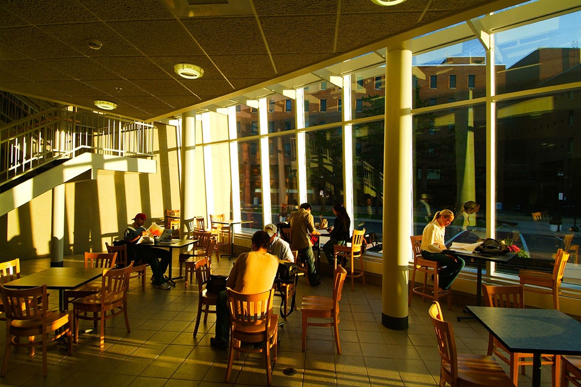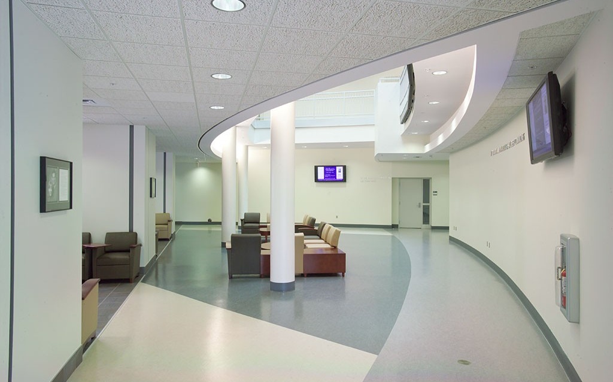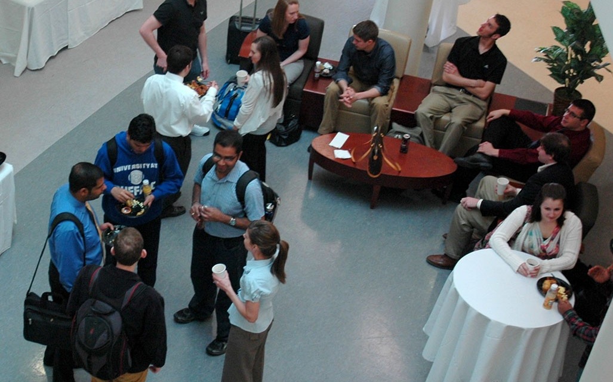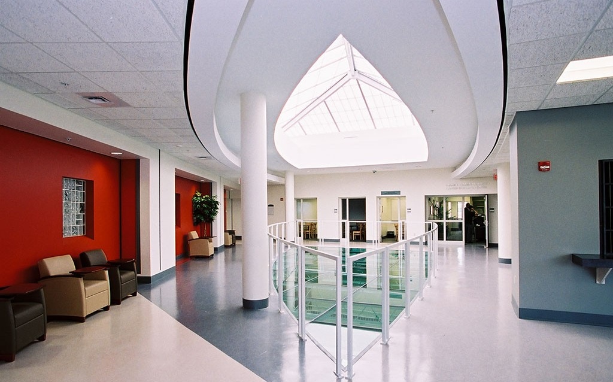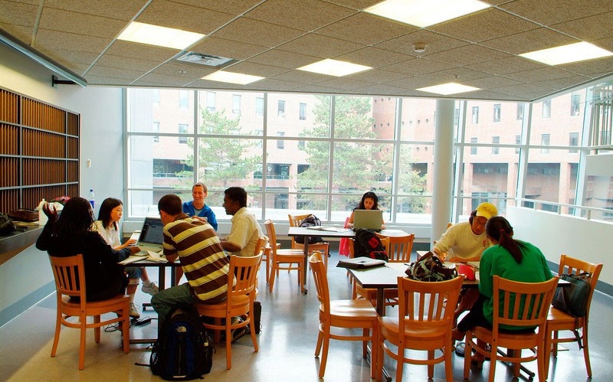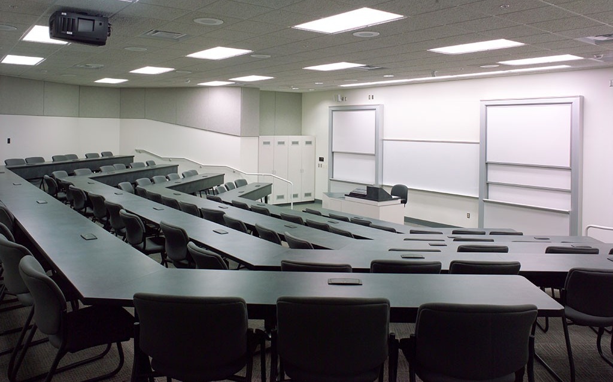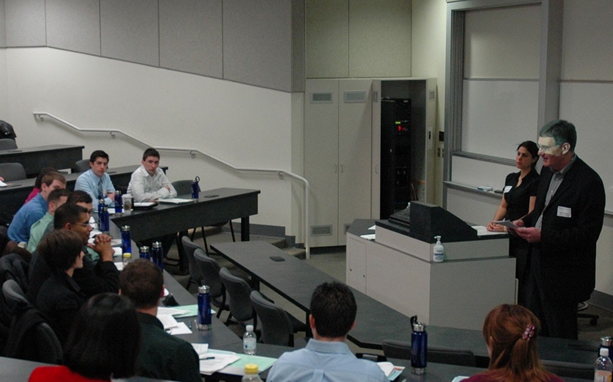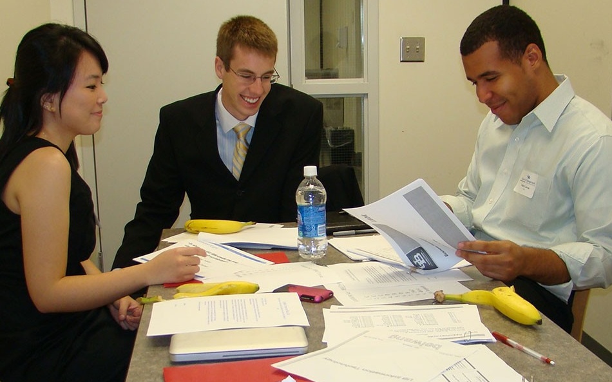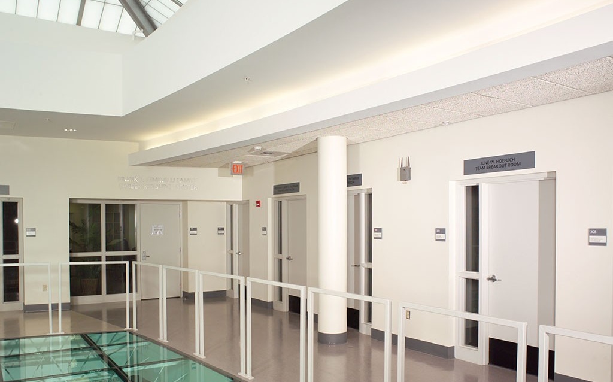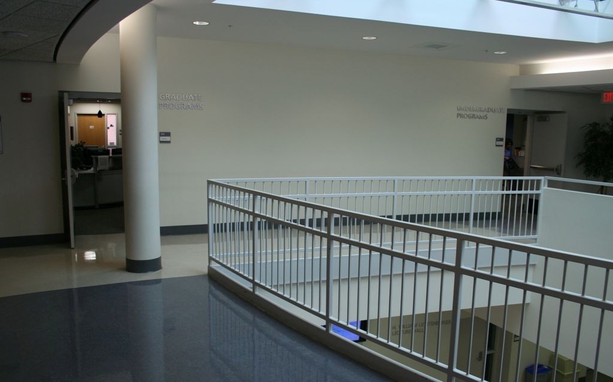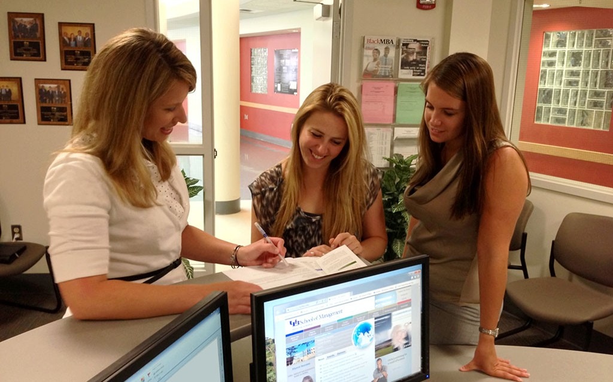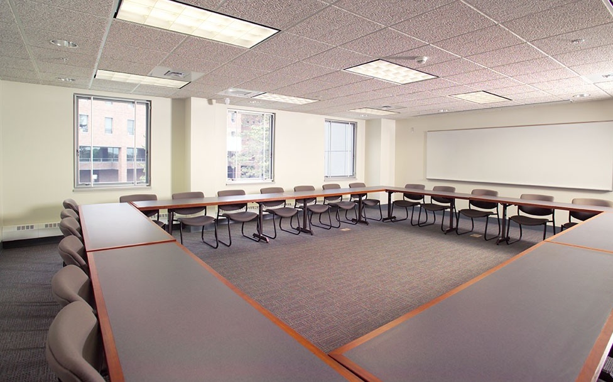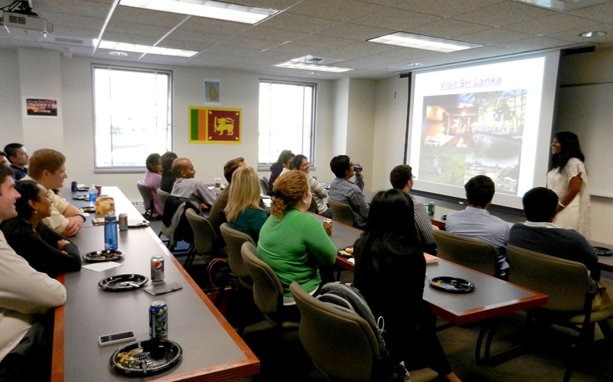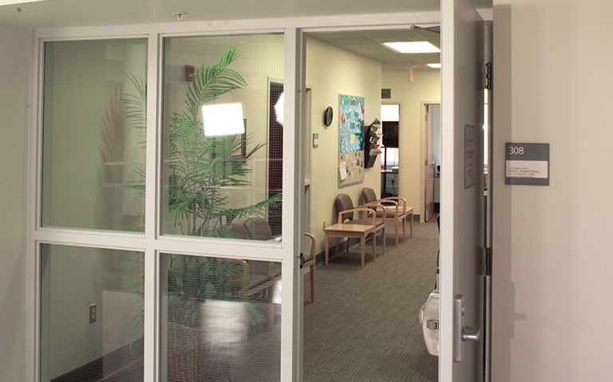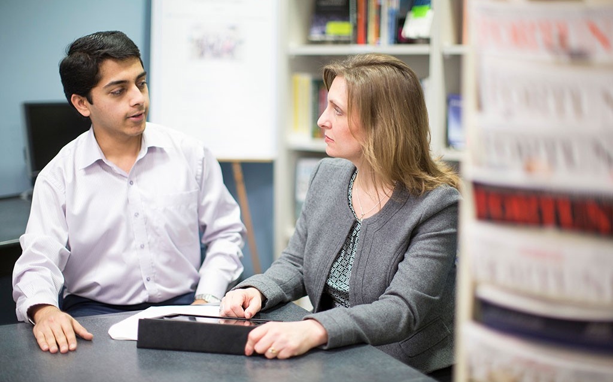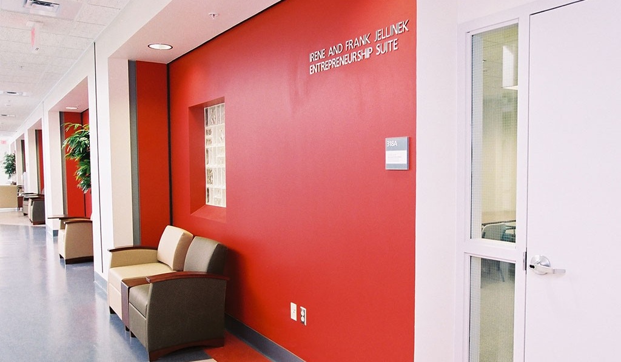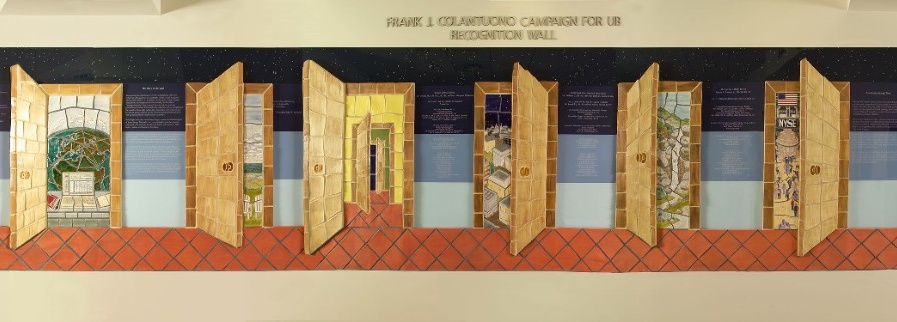Alfiero Center Facility Highlights
The Alfiero Center’s offices and amenities are instrumental in ensuring that the School of Management meets the needs of all its students—both inside and outside the classroom, while they are on campus and once they embark on their careers. The links below contain more information about these student-centered spaces.
Clement Café
Named for Frank ’66 and Marilyn Clement, who provided funding, the Clement Café features wireless Internet capability, in addition to gourmet coffee, baked goods, cold beverages and a variety of foods.
J. Grant and Marcia S. Hauber Commons
The Alfiero Center’s atrium is a large, bright common area where students can meet, work and socialize. Featured in the commons is the John R. and Linda A. Percival Stock Board which provides up-to-the-minute market data and business news. Also, three large LCD screens serve as high-tech announcement boards for the School of Management, in addition to broadcasting business news and other pertinent information.
Mezzanines
The MarySue French Undergraduate Mezzanine on the second floor and the Michael and Catherine Murray Graduate Mezzanine on the third floor overlook the building’s multistory atrium. They are bright, airy spaces for casual gatherings and relaxation.
Three High-Tech Lecture Halls
The three lecture halls located in the Alfiero Center boast state-of-the-art technology, including wireless Internet access, power at each desk for laptop computers, visualizing equipment, video/computer connections for lectures, and automated screen and podium settings. The H. William Lichtenberger Lecture Hall is one of the most widely used spaces in the Alfiero Center.
Team Breakout Rooms
Ten team breakout rooms enable students to work in groups of two to six on projects and study for classes, encouraging the team-centered approach to work and learning that the School of Management is known for. All breakout rooms are equipped with wireless and wired Internet access, as well as whiteboards and markers.
Student-Advisement Offices
In keeping with the student-centered focus of the Alfiero Center, two separate offices serve the undergraduate and graduate populations at the School of Management, ensuring that all members of the student body remain informed and connected throughout their academic experience in the School of Management.
The Undergraduate Academic Program Office in 204 Alfiero provides academic advisement to the school’s undergraduate students, while the Graduate Programs Office in 203 Alfiero provides academic advisement to the school’s MBA, master’s and doctoral students.
Conference Rooms
Three conference rooms, located on the second and third floors of the Alfiero Center, can accommodate 10 to 18 people for group meetings and projects.
Frank L. Ciminelli Family Career Resource Center
Located in 308 Alfiero, the nationally acclaimed Career Resource Center (CRC) serves as the primary resource for School of Management students in career exploration and job search. The center is a key link between the school and employers, offering many programs that bring these groups together. Within the CRC, the Margaret Hempling McGlynn Student Resource Room contains a wealth of printed materials and other resources to assist students in their job search. Visiting recruiters conduct employment interviews in the center’s seven spacious interview rooms, allowing soon-to-be graduates to compete for a wide variety of professional opportunities. Two additional interview rooms and video recording equipment are dedicated to the center’s award-winning practice interview program. These practice sessions help students hone their interviewing skills, enabling them to differentiate themselves in the competitive job search process.
Irene and Frank Jellinek Entrepreneurship Suite
Entrepreneurship is a rapidly growing field of study in the School of Management. This suite, which houses the Entrepreneurship Resource Center, serves as the hub for student information on entrepreneurship studies, resources, opportunities and ventures.
Frank J. Colantuono Donor Recognition Wall
The Donor Recognition Wall is named in recognition of a $50,000 gift from the retired president and CEO of Independent Health Association Inc., a 1977 graduate of the School of Management MBA Program.
The 28-foot-long, 5-foot-tall recognition wall and accompanying rendition of Baird Point are comprised of 776 handcrafted and painted ceramic tiles and 44 plates of tempered glass. The eight doors on the wall open to vivid scenes symbolizing the many opportunities that School of Management graduates will encounter as a result of their UB management education. The Baird Point columns represent education as a foundation of life.
The wall, which includes the names of alumni and friends who gave $10,000 or more to the School of Management in conjunction with The Campaign for UB, was designed by Karen Singer, of Karen Singer Tileworks, Philadelphia, Pa.
Donors of $1,000-$9,999 to the school during The Campaign for UB, are recognized through 261 floor tiles in the Alfiero Center, inscribed with their names. In addition, there are five trees, three named benches outside the center and two named benches inside the building.
